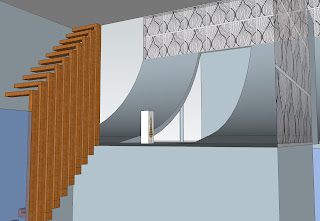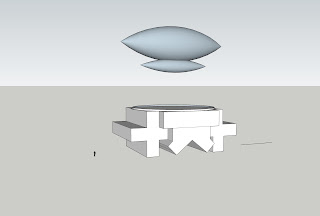Middle
Below
Above

Designers Work In their Work Space
 |
| Upper Floor: Issey Miyake Work Space Texture illustrates idea of radiating, a notion developed by Miyake's clothing designs |
 |
| Lower Floor: Magnus Walker Work Space Textures illustrate the idea of being robust and compressed. These textures highlight Magnus Walker's work which revolves around cars. |
Video about Stair and Scheme
The video illustrates numerous creations of "Floating Stairs" with a majority being built next to a wall. This developed the premises for one of my staircases. In order to relate the stairs to Issey Miyake I needed to develop the idea of radiating hence creating my staircase to appear like a hanging frame. This further enhanced my understanding of the materials needed to be implemented in the showroom space. (White Polished Concrete For Walls)

























